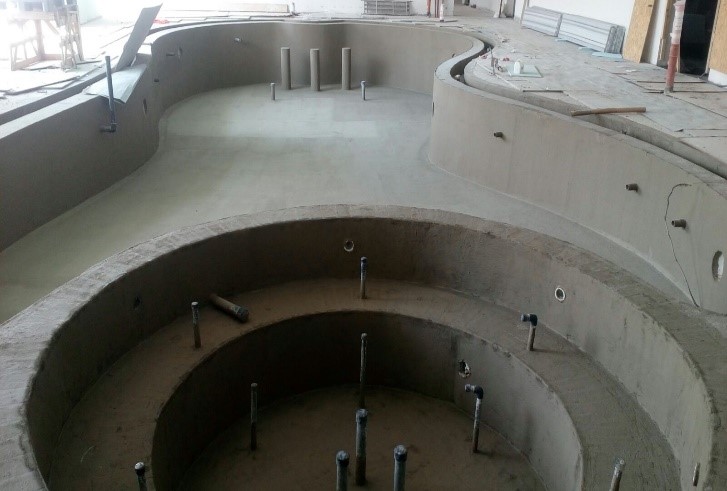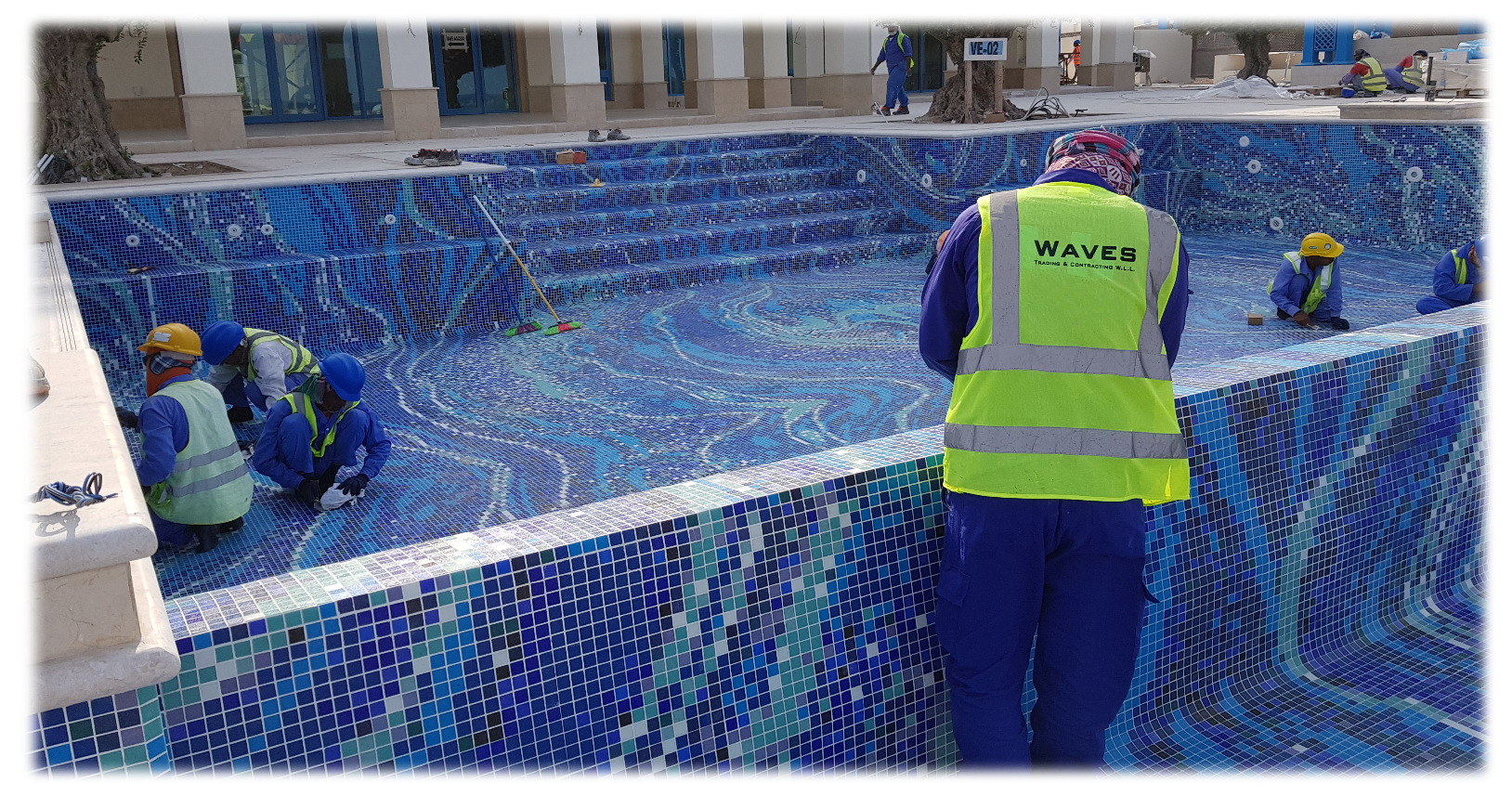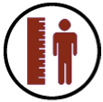
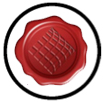
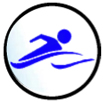
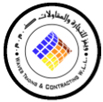
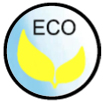

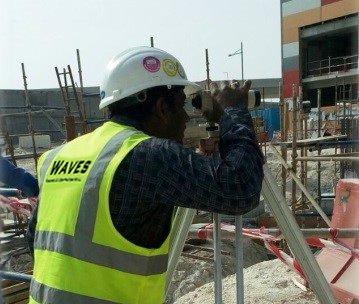
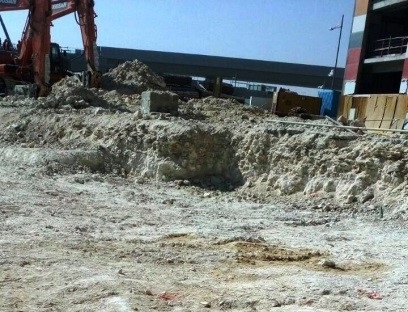

The area to be excavated shall be properly marked and clear before starting the works. As soon as the excavation reaches the required depth/elevation the surface shall be leveled and shall be compacted to required density. Before the compaction starts, it shall make sure that the excavated level is free from standing water or excessive moisture content.
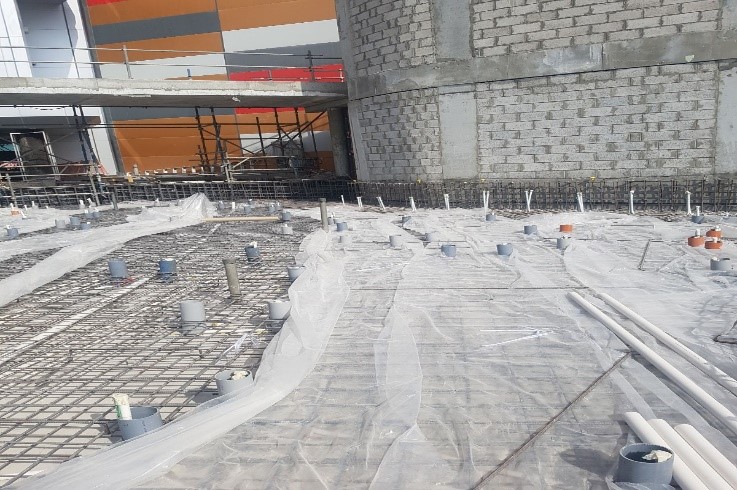
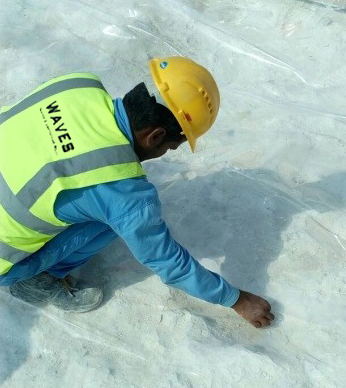
Blinding concrete to the required thickness as approved will be laid on a layer of 1000g polythene sheet over the prepared surface. The blinding concrete will extend a minimum of 200mm beyond the edge of the base slab. This is for the installation of sacrificial block work.
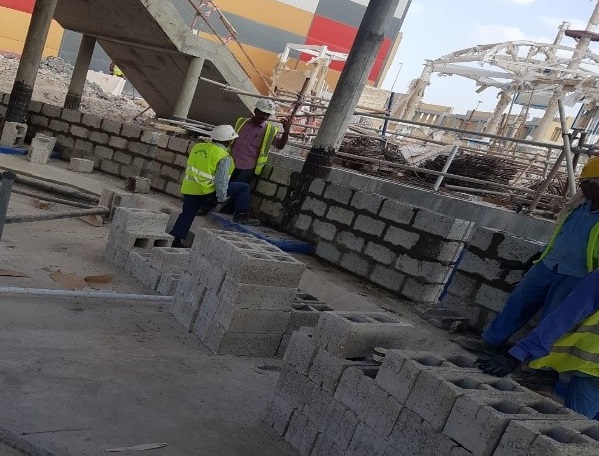
Formwork for the outer edge of the base slab and walls will be in the form of hollow blocks laid on cement sand mortar on the blinding concrete. The constructed block work will be left as sacrificial formwork. Areas where both sides of the wall are exposed and / or are restricted, conventional formwork with timber will be used or expamet ‘HIRIB’ will be tied to the rebar as a permanent insitu formwork.
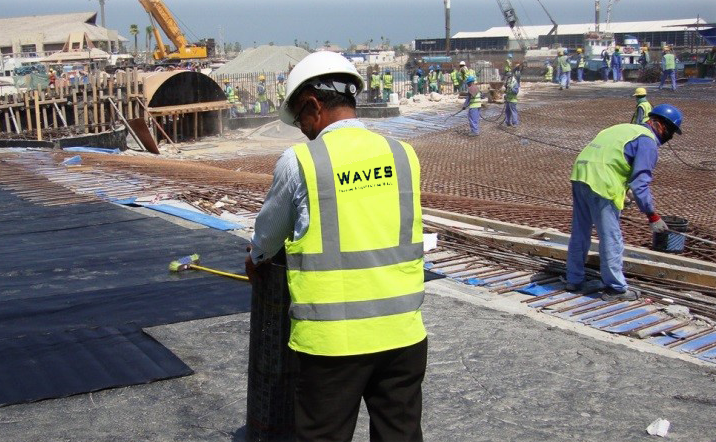
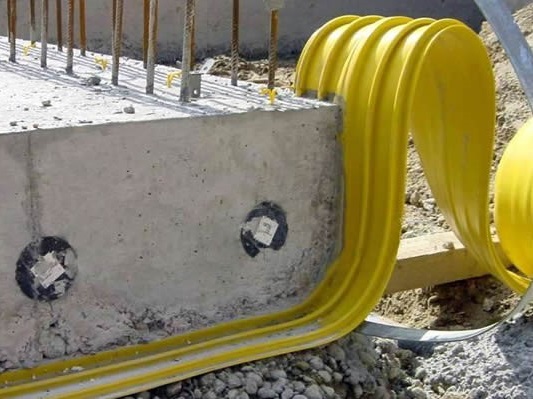
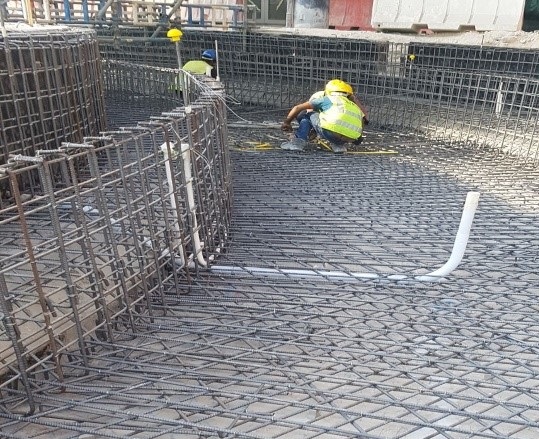
All rebar will be cut, bent and stored according to the relevant code of practice. All rebar will be placed to the required spacing as per design and tied with binding wire. Cover blocks will be used to obtain the required cover to the rebar. Two layers of rebar will be separated with ‘chairs’ made of 8/10mm rebar. Lapp lengths of 50 times the diameter of the bar will be provided.
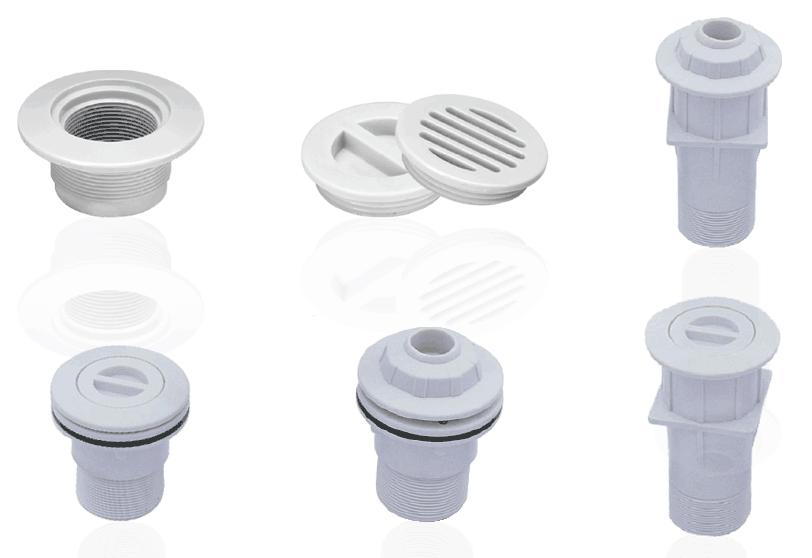
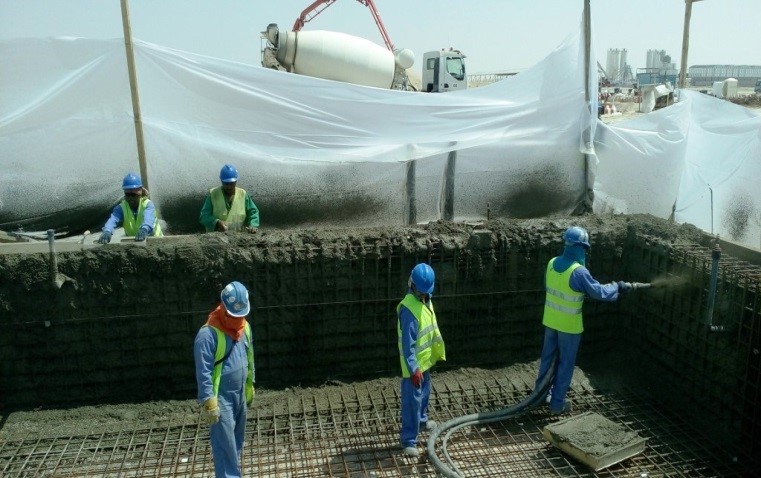
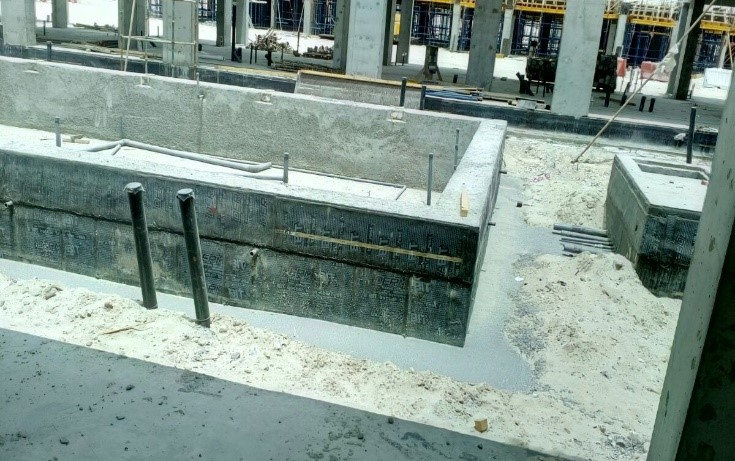
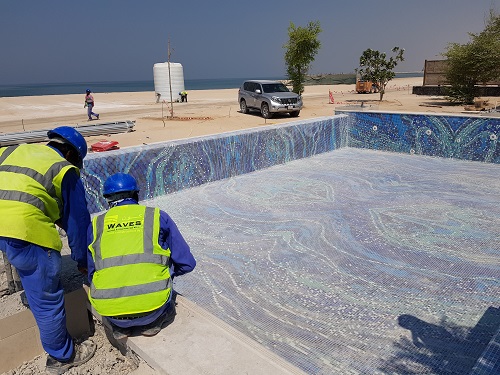
The coping will be bedded on a site mixed mortar of cement, washed aggregate and mixed with water as required installed approximately 25mm thick as a levelling course. A thin bed of the tile adhesive is installed on the mortar bed while it is still green and the coping/edging is set over this to line and level. All joints in the coping will be grouted.
